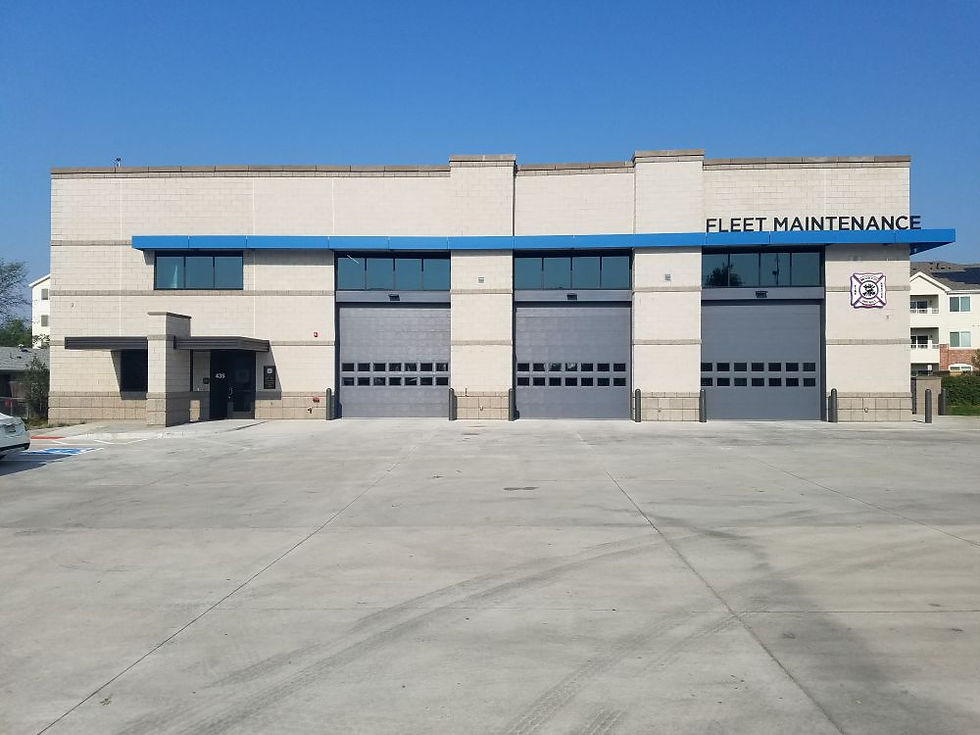top of page

Brighton Fire Maintenance Facility
Brighton, CO
Building a Fire Maintenance Facility
The 9,800 SF Brighton Fire Maintenance Facility, completed in 2018, includes six apparatus bays, fluid storage, offices, gear wash, break room, storage mezzanine, and surface parking, built with a structural block framework and metal joist roof. Symmetry Builders delivered this lump-sum project to support fleet maintenance for Brighton’s fire department. The project required precise coordination to integrate specialized systems like vehicle exhaust extraction. Its robust design ensures long-term durability and operational efficiency. This facility strengthens public safety infrastructure in the region.
PROJECT GALLERY
 |  |  |
|---|---|---|
 |  |  |
 |  |  |
bottom of page
