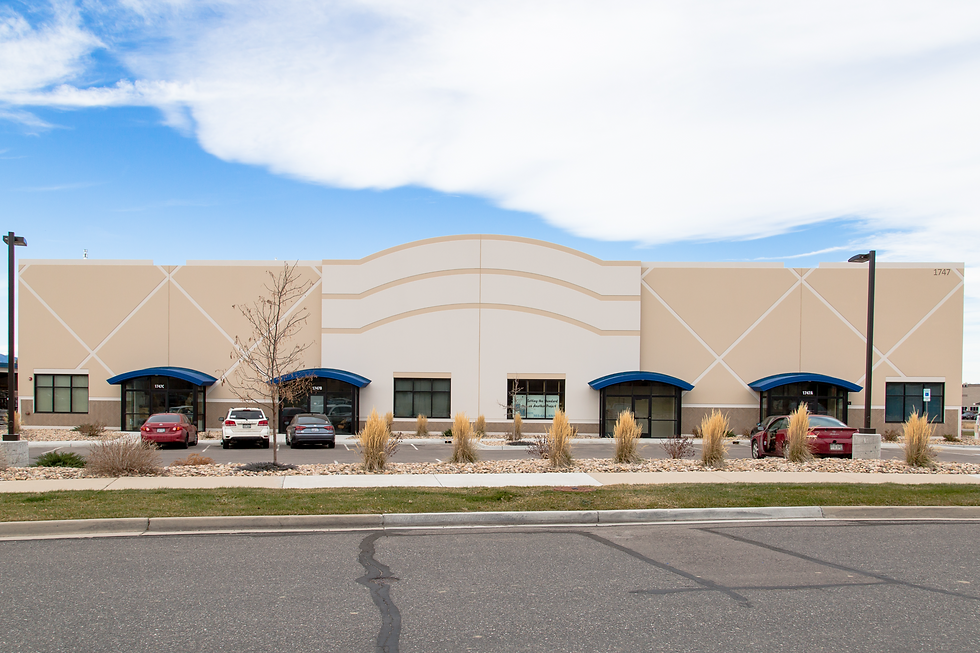top of page

Panel Masters
Lafayette, CO
Constructing an Industrial Tilt-Up Facility
This 13,200 SF tilt-up building in Lafayette, CO, completed in 2017 under a GMP contract, features 12" thick panels with insulation and brick, plus blue radius awnings, on elevated footings. Symmetry Builders delivered five acres of site work, including a storage building, retaining wall, and pond. The project incorporated high-efficiency systems for industrial use. Its unique architectural elements enhance aesthetic appeal. This facility supports Panel Masters’ operations with durable design.
PROJECT GALLERY
 |  |  |
|---|---|---|
 |  |  |
 |  |  |
bottom of page
